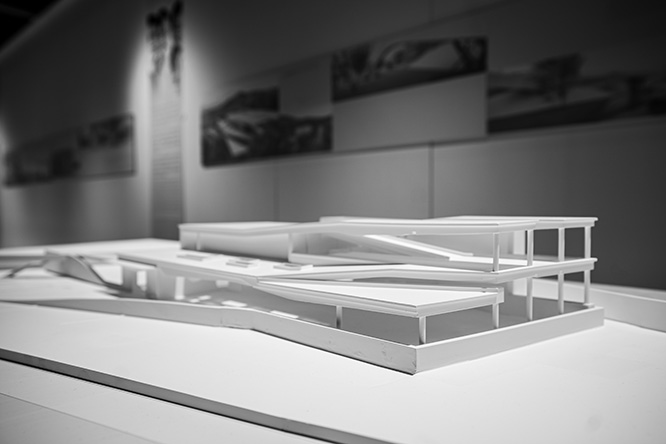
设计: 时境建筑
地点: 北京
建筑: 2880平米
日期: 2018年
Architectrual design: Atelier Alter Architects
Location: Beijing,China
GFA: 2880m2
Design Period: 2018
被北京壮丽的西山景观包围的五里春秋泛文化艺术中心试图创造一个建筑、景观、室内三位一体的项目,它的建筑和室内设计试图让观者身临其境地体验被景观环绕的感受。一条连续的坡道由室外到室内盘旋上升,远处的景观被动态而非静止地引入到建筑中来,此时,景观的“第一本质”便和室内的“第二本质”无缝的联系在了一起。由于室内外都紧密围绕着景观而展开,这个盘旋的行进空间氛围在某种程度上具有了一种朝拜自然的仪式感。
WuliEpoch Culture Center attempts to create a triptych for architecture, landscape and interior design in the project. While the project is encompassed by the splendor Western Hills, the architecture and interior design put up an immersive show within the landscape. The distance landscape is introduced to the project in a dynamic rather than static way. A continuous path wrapped around from exterior to interior. The first nature of landscape and the second nature of the interior space join seamlessly through the path. The ambience along the path is circumferential and religious to some extent, as a way to worship nature.