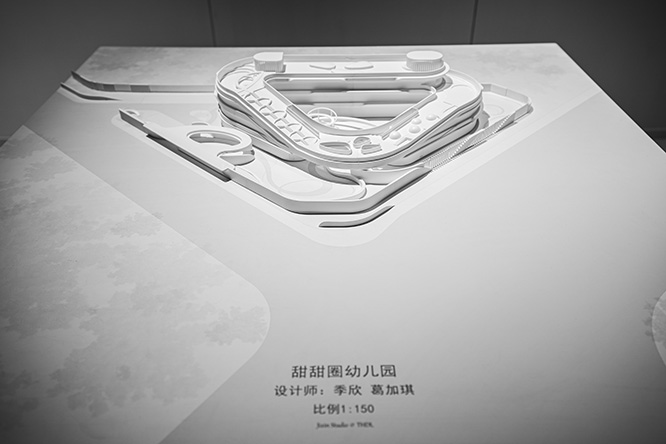
设计: THDL(天华建筑创作工作室)
地点: 安徽合肥
建筑: 4172平米
日期: 2019年
Architectrual design: THDL(Tianhua Design Lab)
Location: Hefei,Anhui,China
GFA: 4172m2
Design Period: 2019
甜甜圈幼儿园位于合肥省肥西县翡翠路与青年路的交叉路口,整体设计采用了围合式的空间布局。为了增加趣味性,建筑的设计和景观要素在三维上皆做了充分的融合,使整个幼儿园成为了能让孩子们流连忘返的乐园。立面上通过白色铝板在表面的流动和扭转,建筑立面在观感上显得流畅且富有韵律。木纹转印的铝板作为衬托,为建筑进一步增添了温暖和细腻的氛围。整个幼儿园的体量相对克制,并未撑满整个场地而是给入口部分留有了一定的余地,保证家长接送孩子时有足够的空间能等待和告别,从而避免未来高峰时期给场地交通带来压力。
The donut kindergarten was located right beside the junction of Feicui Rd and Qingnian Rd in Feixi, Hefei. The design applied enclosing spatial arrangement in order to get rid of any negative influences from site. To further amplify the pleasure, architecture had collaborated with landscape thoroughly and three-dimensionally, which made the whole kindergarten turn into a fascinating wonderland for children. As white aluminum panels flew and twisted on the surface, the expression of the fade was quite fluid and rhythmic. The sub-panels beneath with timber texture heat-transfer-printed further flattered the building with a hint of warmness and delicacy. The overall volume of the kindergarten was restrained to save some space for the entrance where parents would have enough time and space to wait and say goodbye. It would relieve the pressure on traffic during peak periods in the future.