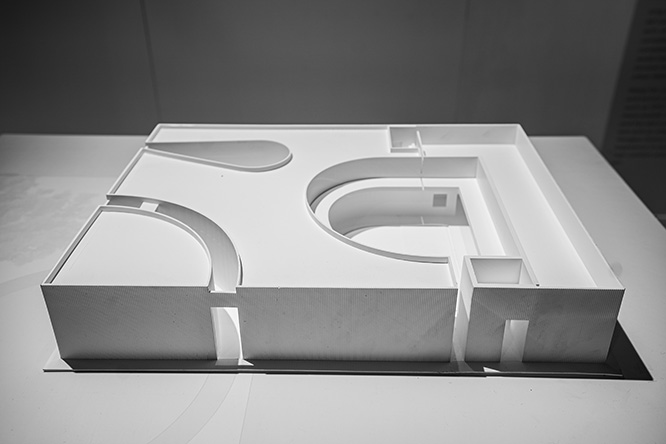
设计:goa 大象设计
地点:福建崇武
建筑:353平米
日期:2013-2018年
Architectrual design: goa
Location: Chongwu,Fujian,China
GFA: 353m2
Design Period: 2013-2018
这个位于福建崇武的雕刻展馆仅200平米,在原有雕刻工作室场地上扩建而成。为了屏蔽周围粉尘和噪声,整个雕刻馆展厅外墙显得很封闭,仅有几处一米宽的窄缝。展馆充分利用了内院自然光来营造具有东方意境的展陈氛围,抽象,纯净而自然。三个内院大小形状各不相同,雕刻展馆与原有工作室相围合形成D型内院,而U型内院仿佛墙缝外吹进来的泡泡,而C型内院则如一道环形光廊把东南角小展厅切分开。三处光庭前后相映,竹林层层叠叠,营造出空灵的东方意境。
This small gallery located in Chong Wu city, Fujian province, is only 200 square meters, built on the original sculpture studio. In order to screen the dust and noise out of the exhibition space, the whole gallery is closed by exterior wall, with some 1 meter wide gaps. The exhibition hall makes full use of the natural light of the inner courtyard, creating an oriental artistic atmosphere, pure and natural. The three inner courtyard are different in size, shape and light expression. The D shape inner courtyard is surrounded by sculpture exhibition hall and the original studio, while the U shape inner courtyard looks like huge bubble coming from the gap of wall, and the C shape inner courtyard is like a ring of light corridor, separating the small exhibition hall from the southeast corner of the gallery. The three light courtyards matching before and after, and bamboo layers, create ethereal Oriental space atmosphere.