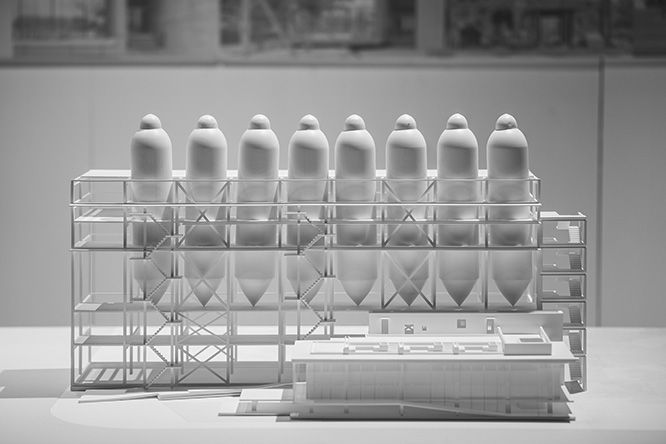
设计:筑境设计
地点:北京
建筑:378.5平米
日期:2017年
Architectural design: CCTN Design
Location: Beijing,China
GFA: 378.5m2
Design period: 2017
项目位于冬奥组委办公园区东侧,建筑面积378.5平米。设计保留原一三高炉压差发电综合楼1/3体量,改变功能为星巴克咖啡。既凸显了干法除尘工业构筑的雄浑,又以带有漂浮和半透明性的当代手法塑造了一个崭新的服务建筑。
The project is located at the east side of the Office Park of Winter Olympics Organizing Committee, with a building area of 378.5m2. The design retains 1/3 dimension of No.1 and No.3 blast furnace differential pressure power generation comprehensive building and its function is converted into a Starbucks Coffee Store. It not only highlights the gorgeous dry de-dust industrial construction, but also forges a brand-new service architecture with the floating and semi-transparent modern means.