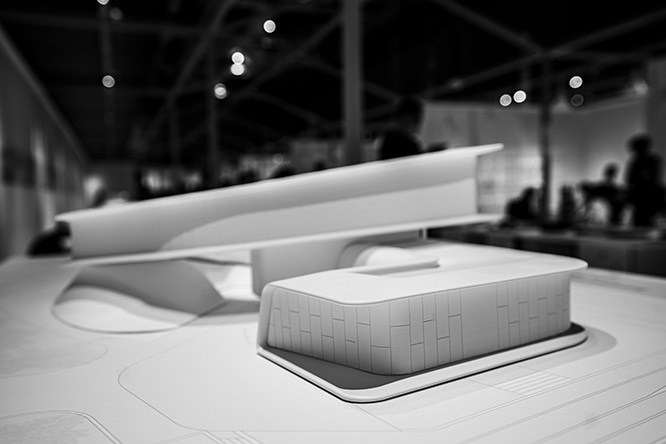
设计:UA尤安设计事业三部
地点:湖北洪湖
建筑:2800平米
日期:2017年
Architectural design: Urban Architecture
Location: Honghu,Hubei,China
GFA: 2800m2
Design period: 2017
通过“有机建筑”与“反重力”的设计,突破传统展示中心的设计局限,赋予空间以生命。建筑室内总体为一层空间,蜿蜒上升,形成两层体量,打破楼层之间的界限,创造一个连续的、无界的展示空间。
We hope to break through the limit in design of traditional exhibition centers and make the space alive through organic architecture and anti-gravity design.The one-storey space of the building winds upwards to achieve a two-storey effect, which breaks the bounds between floors and creates a continuous and borderless space for exhibition.